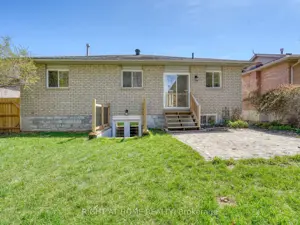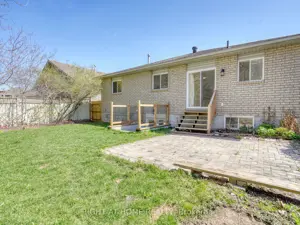
➧
➧









Registration Required
Register for Sold Data Access
3
BEDROOMS1
BATHROOMS1
KITCHENS8
ROOMSS10405590
MLSIDContact Us
Listing History
| List Date | End Date | Days Listed | List Price | Sold Price | Status |
|---|---|---|---|---|---|
| 2024-11-04 | 2024-11-25 | 21 | $2,300 | $2,300 | Leased |
| 2023-05-12 | 2023-05-26 | 14 | $2,285 | $2,285 | Leased |
| 2023-04-04 | 2023-05-12 | 38 | $2,400 | - | Terminated |
| 2021-04-26 | 2021-04-28 | 2 | $2,250 | $2,600 | Leased |
Call
Property Description
Main Level Of Detached Bungalow In The Quiet Family Area! Bright & Spacious 3 Bedroom & 4 Piece Bath Home! Eat-In Kitchen, Hardwood Flooring Throughout, Separate. Main Floor Laundry, Freshly Painted. 2 Tandem Parking Spots + Garage With Entrance Into The House. Close To Shopping, Restaurants, Schools, Parks, Public Transit & Hwy's. **Book Your Showing For This Home Before It's Leased**
Extras
Fridge, Stove, Dishwasher. Washer & Dryer. Tenants On Main Floor Would Share 60% Of Total Utilities( Gas & Water) With Other Tenants In The Basement. Separate Hydro Meter.
Nearby Intersections
Call
Call









Call